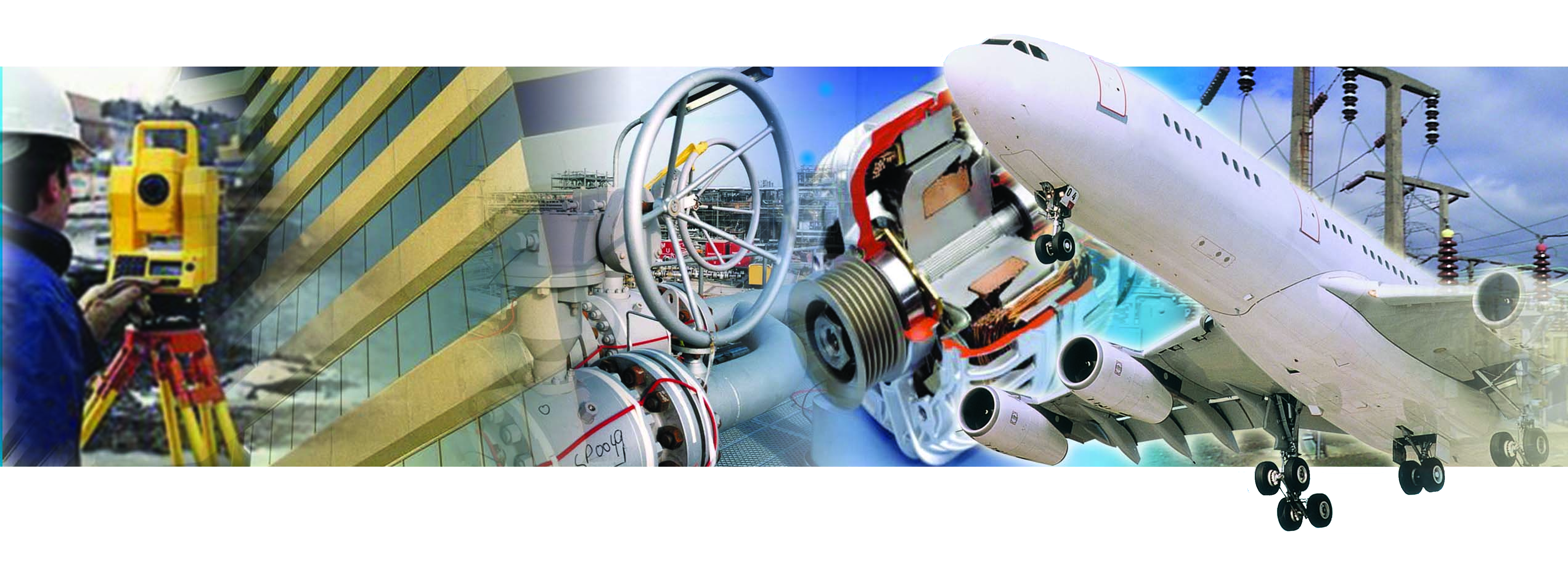
Bentley
What is infrastructure?
Infrastructure is the very soul of our daily activity; we not only use it every day, we depend on it. Whether it’s the road you drive on, the train you catch, the bridge you cross or the building you work in, infrastructure provides that enrichment. So it’s important that we add new infrastructure to develop the country in order to provide and maintain a better lifestyle and future for everyone. But it’s equally important that we also sustain the existing infrastructure so that it can meet or exceed its expected lifecycle.
Our Solutions
We have comprehensive software solutions for the following:
- Transportation — road, rail & bridges
- Building Design & Analysis
- Structural
- Geotechnical (GEO5)
- Water, Wastewater & Drainage
- Reality Modelling
- 2D / 3D CAD Drafting & Modeling
- Academic – Bentley Institute
as well as associated asset lifecycle information management packages. For more information, click the vituosity below to see our products
Bentley Annual Subscription
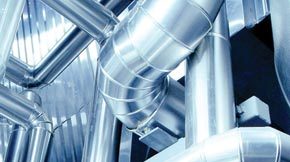
Speed your piping design with AutoPIPE Advanced. Increase your productivity and improve quality control with proven, scalable, and integrated pipe stress analysis. Produce compliant designs in less time with integrated stress analysis for a variety of piping environments.
Efficiently address a wide range of advanced analysis with a single application that includes built-in wave loading, buried pipeline analysis, jacketed piping, dynamic loadings, orthotropic fiberglass reinforced plastic (FRP/GRP), and HDPE plastic piping analysis. Save time achieving compliant designs with support for all major codes including class 2 and 3. Rapidly create, modify, and review piping and structural models and perform advanced linear and non-linear analysis of static and dynamic conditions. Quickly determine whether or not the wall of a pressure vessel, exchanger, or tank can withstand piping loads. AutoPIPE Advanced includes AutoPIPE Nozzle functionality, which lets you calculate local stresses at nozzle/vessel junctions, trunnion attachment points, clip connections, and lug attachments.
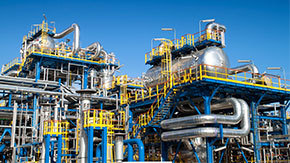
AutoPIPE Vessel provides you with cost-effective and accurate design of pressure vessels, heat exchangers, tanks, and air coolers. Reduce mistakes and time consuming manual revisions. Ensure greater efficiency with your supply chain and improved collaboration with engineering companies. Increase your efficiency through fully automatic vessel design optimization under all installation and operating conditions.
Increase productivity and provide accurate design for the safe operation of vessels under all loading conditions for pressure vessels, heat exchangers, tanks, and air coolers. Achieve compliance with regional and global standards, including pressure vessel design codes from the past 10 years and regional wind, seismic, wave, and blast-loading codes. Improve flexibility for re-rating and revamping existing vessels. You can design for both brownfield and greenfield projects, and shorten design time and rework by eliminating guesswork. Ensure confidence in vessel design and improve your competitiveness through higher design quality.
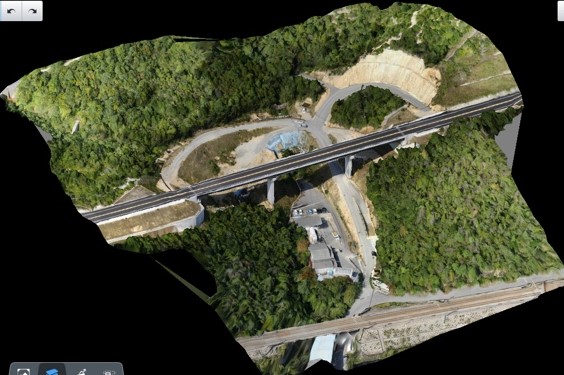
With ContextCapture, you can produce even the largest and most challenging 3D models of existing real-world conditions, including scales as large as entire cities, from simple photographs, in order to easily and quickly provide context for design, construction, and operations decisions for all types of infrastructure projects throughout the world.
Hybrid processing in ContextCapture enables the creation of engineering-ready reality meshes that incorporate the best of both worlds – the versatility and convenience of high-resolution photography, supplemented, where needed, by additional accuracy of point clouds from laser scanning.
Depending on your project and organizational needs, you can choose from ContextCapture, ContextCapture Cloud Processing Service, or ContextCapture Center. If you are working on an individual desktop computer and you have projects that require less than 300 gigapixels of imagery and/or 500 million points from a laser scanner, ContextCapture or ContextCapture Cloud Processing Service are perfect solutions. If your projects are larger, or you wish to utilize parallel processing and multiple desktops and servers to speed processing, or you want access to the software development kit to develop custom solutions, ContextCapture Center is perfect for your needs. Click below to get more details about these innovative products.

Achieve offshore structure compliance more quickly with the most comprehensive and up-to-date international design code coverage available. Improve design quality and predict offshore structural performance using a unified analysis environment that enables the efficient exploration of alternatives. Streamline processes with automated structural workflows to apply specialized analyses essential to any offshore project, including:
• Nonlinear structural analysis
• Dynamic response analysis due to environmental loads
• Impact effects analysis
• Severe accidental loadings analysis
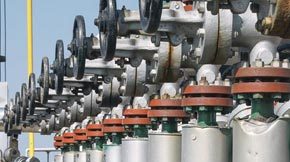
Improve your plant design process with the advanced 3D design and modeling of AutoPLANT Modeler. Increase efficiency with a tightly integrated set of tools to design intelligent piping, equipment, and raceways. Save time and money with industry proven software that increases collaboration across your project design team.
Increase productivity and the quality of your process plant designs by using AutoPLANT Modeler to:
Save time with a single streamlined application with comprehensive functionality including building models and creating accurate isometrics
Reduce the cost of project collaboration by integrating with other Bentley plant design and data management applications via shared plant project databases
Lower project risk with mature, industry-proven software that offers leading design component libraries and the latest AutoCAD technology
Ensure information mobility with integrity through ProjectWise integration, which supports data sharing among stakeholders
Save money on scalable software that is designed to grow as you grow and can stand alone or be used on large, distributed projects
Execute design reviews, resolve clashes, and optimize layouts faster within the context of the full plant model using Bentley Navigator integration
Integrated with OpenPlant Isometrics Manager, OpenPlant Orthographics Manager, Support Engineering.
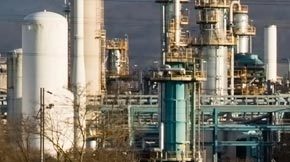
Increase the quality and accuracy of your isometric drawings with OpenPlant Isometrics Manager. Save time with the software’s ability to extract intelligent isometrics from multiple 3D sources. Improve efficiency on your projects and reduce costs through the interoperable and collaborative nature of the software.
Create and manage your project’s isometric deliverables with less effort using OpenPlant Isometrics Manager.
The software allows you to:
Prepare isometrics quickly and keep up to date with design revisions faster using automatic drawing production
Ensure team members have the latest isometric models through integration with ProjectWise for document management and distribution.
Provide rich engineering data over the entire project lifecycle, with intelligent isometrics that contain component tagged information, including tag number, line number, manufacturing item code, and material
Keep your designers more focused on design by giving document control or non-engineers the power to produce isometrics outside the design application
- Lower software costs by using one application to create isometrics from any ISO 15926-enable 3D application including OpenPlant and AutoPLANT
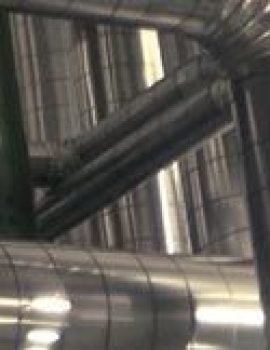
Plant Orthographics Drawing Software – OpenPlant Orthographics Manager
Save time and money on the production of your general arrangement plant drawings with OpenPlant Othrographics Manager. Increase the quality and accuracy of your project orthographics with automatic extraction and production from your 3D model. You can make drawing preparations and keep up-to-date with revisions faster with the help of automatic single and double line drawings, annotations, and dimensions.
Increase your productivity and improve project collaboration with software that allows you to:
- Spend less time extracting 2D files through automated drawing production
- Eliminate markups and rework with a white-space engine that ensures annotations are in clear, readable space
- Save time by integrating with ProjectWise to ensure drawing information is available anytime for everyone to quickly find, share, and use
- Save money and increase design productivity by enabling non-designers to produce and manage drawings outside of the design application
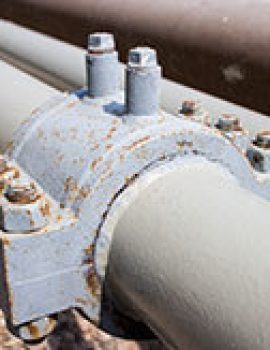
Plant Equipment Support Modeling Software – OpenPlant Support Engineering
Quickly and accurately, design and model detailed supports for your piping, electrical, and HVAC equipment with OpenPlant Support Engineering. Save time and reduce errors through interoperability with piping stress and structural data created in other design tools. Lower software costs by economically scaling the software’s deployment to fit any size project.
OpenPlant Support Engineering enables you to:
- Save time modeling basic supports and complex support assemblies through the use of extensive vendor catalog content
- Increase productivity and reduce time supporting design tasks with fast, accurate placement of supports for piping, tray, raceway, and HVAC
- Streamline your design using i-models or OpenPlant ModelServer-based workflows to import piping stress and structural analysis results to quickly determine support requirements
- Ensure accuracy in the construction phase with detailed support drawings and bills of material
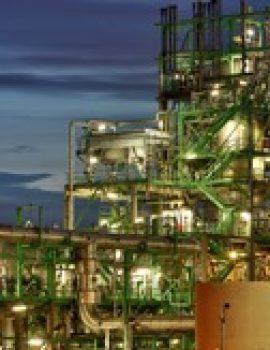
STAAD.Pro
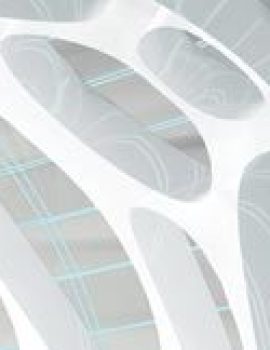
STAAD.Pro Advanced
3D Structural Analysis and Design Software – STAAD.Pro
Perform comprehensive analysis and design for any size or type of structure faster than ever before using the new STAAD.Pro CONNECT Edition. Simplify your BIM workflow by using a physical model in STAAD.Pro that is automatically converted into the analytical model for your structural analysis. Share synchronized models with confidence for multi-discipline team collaboration and, most importantly, deliver safe, cost-effective designs.
Because every firm has different needs, there are three flexible STAAD.Pro options:
- STAAD.Pro – The most basic STAAD option including FEM analysis and physical modeling
- STAAD.Pro Advanced – Adds faster, more advanced and complex analysis
- Structural Enterprise – The most popular structural applications in a single a cost-effective license
(see the comparison date sheeet)
Confidently design steel, concrete, timber, aluminum, and cold-formed steel structures anywhere in the world using over 90 included international design codes, regardless of which STAAD option you choose.
Automatically convert your physical model into an analytical model to streamline your workflow.
- Improve multi-discipline team collaboration through broad interoperability with Bentley desktop and cloud and mobile applications like AECOsim Building Designer, AutoPIPE, Revit, and Tekla.
- Optimize concrete and steel BIM workflows with the full integration of physical members and surfaces.
- Run many design alternatives in parallel with STAAD’s cloud services and view the results in clear, graphical side-by-side comparisons.
- Design for high-seismic regions or everyday conditions, using Finite Element analysis.
- View and edit models of any size from mobile devices.

3D Analysis and Design Software Suite – Structural WorkSuite
Use what you want, when you want it, with our bundled software suite of STAAD, RAM, and Microstran. These applications have been proven worldwide for decades in the design of infrastructure projects both large and small. You get reduced upfront costs, simplified business transactions, and the power of interoperability at your fingertips. Benefits to you include: Complete workflows Greater reuse of information Unlimited access for each user Lower cost of ownership With Structural Enterprise, you can design in any infrastructure sector, with multiple materials, using any analysis method that is appropriate for the job. Structural Enterprise helps you:
Design structural components such as timber members, trusses, masonry walls, concrete tilt-up walls, retaining walls, and foundations using RAM Elements. Design industrial and civil structures using STAAD.Pro Advanced, RAM Connection, and STAAD Foundation Advanced.
Design multi-story concrete buildings using RAM Frame Analysis, RAM Concrete, RAM Concept, and RAM Foundation.
- Design multi-story steel buildings using RAM Steel, RAM Frame Analysis, RAM Frame Steel Design, RAM Connection, and RAM Foundation.
- Design industrial structures using Microstran, Limcon, and STAAD Foundation Advanced
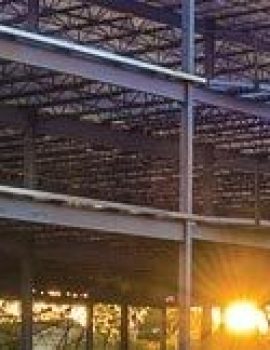

Steel and Concrete Design Software - ProStructures
Comprehensive software built by experienced design engineers, ProStructures, which includes ProSteel and ProConcrete, can help increase your productivity and profitability.
ProSteel - Steel Detailing and Fabrication Software
With ProSteel software you can efficiently create accurate 3D models for structural steel, metal work, and steel assemblies. You can then quickly generate design drawings, fabrication details, and schedules that automatically update whenever the 3D model changes. Additionally, detailed output to CNC machines automates the steel fabrication process. ProSteel fully supports your construction and planning tasks for structural steel and metal work in a 3D modeling environment. Working with AutoCAD or MicroStation, you get an intuitive and integrated multi-material modeler perfectly suited to layout complex structures, produce shop drawings, assemble all your connections, and manage your bills of materials.
- Quickly extract 2D drawings that automatically update when the 3D model changes.
- Easily exchange information with other disciplines thanks to interoperability with other Bentley and third-party applications.
- Efficiently create parametric assembly modeling for common objects such as steel stairs, handrails, and ladders.
- Rapidly investigate multiple scenarios to provide the most economical options to your client.
ProConcrete - Reinforced Concrete Modeling and Detailing Software
With ProConcrete software you can model reinforced concrete with any combination of reinforcing, as 3D parametric objects. Quickly create your placing drawings, fabrication details, bar bending schedules, and concrete quantity and material reports directly from your 3D model, which automatically updates to reflect model changes. You can reduce documentation production time, errors, and design flaws with our advanced 3D application for modeling, detailing, and scheduling of reinforced in situ/precast and post-tensioned concrete structures. With simple and easy-to-use tools for advanced 3D modeling of reinforced concrete structures you can:
Efficiently model any reinforced concrete shape to 100% accuracy with the as-built condition
- Quickly extract 2D placing drawings that automatically update when the 3D model is changed
- Easily exchange information with other applications and disciplines. Quickly deliver multi-faceted and detailed proposals, customized to your preferences.

Design Modeling Software - MicroStation
MicroStation’s advanced parametric 3D modeling capabilities allow infrastructure professionals of any discipline to deliver data-driven, BIM-ready models. Your team can aggregate their work on MicroStation, including designs and models created with Bentley’s discipline specific BIM applications. As a result, you can create comprehensive, multi-discipline BIM models, documentation, and other deliverables. Since your project team will work in a universal modeling application, they can communicate easily to share intelligent deliverables and maintain the full integrity of your data.
MicroStation and all Bentley BIM applications are built on the same comprehensive modeling platform. You therefore can easily progress your MicroStation work into discipline specific workflows with Bentley’s design and analytical modeling BIM applications. With this flexibility, each member of your project team has exactly the right application for the work they need to do.
Get all the advantages of BIM without the need to change your existing workflows.
MicroStation is more than CAD Software and it enables:
- Automated Deliverables. Leverage data-driven comprehensive BIM models to automate the creation and sharing of project deliverables such as drawing sheets, schedules, models, visualizations, and more.
- Reality Modeling. Effortlessly integrate contextual information for your designs, including reality meshes, images, point clouds, GIS data, Revit or other models, DWG files, external data sources like Bing maps, and much more.
- Intrinsic Geo-coordination. Work in context in an intrinsically geo-coordinated environment so that your BIM models are designed in precise geographic and geometric context.
- Functional Components. Experience true 3-D parametric design for advanced design modeling, leveraging both 2D and 3D constraints to accurately capture and model design intent.
Hypermodeling. Provide deeper insight into designs through a rich, visual 3D experience that integrates annotated documentation into 3D models.





